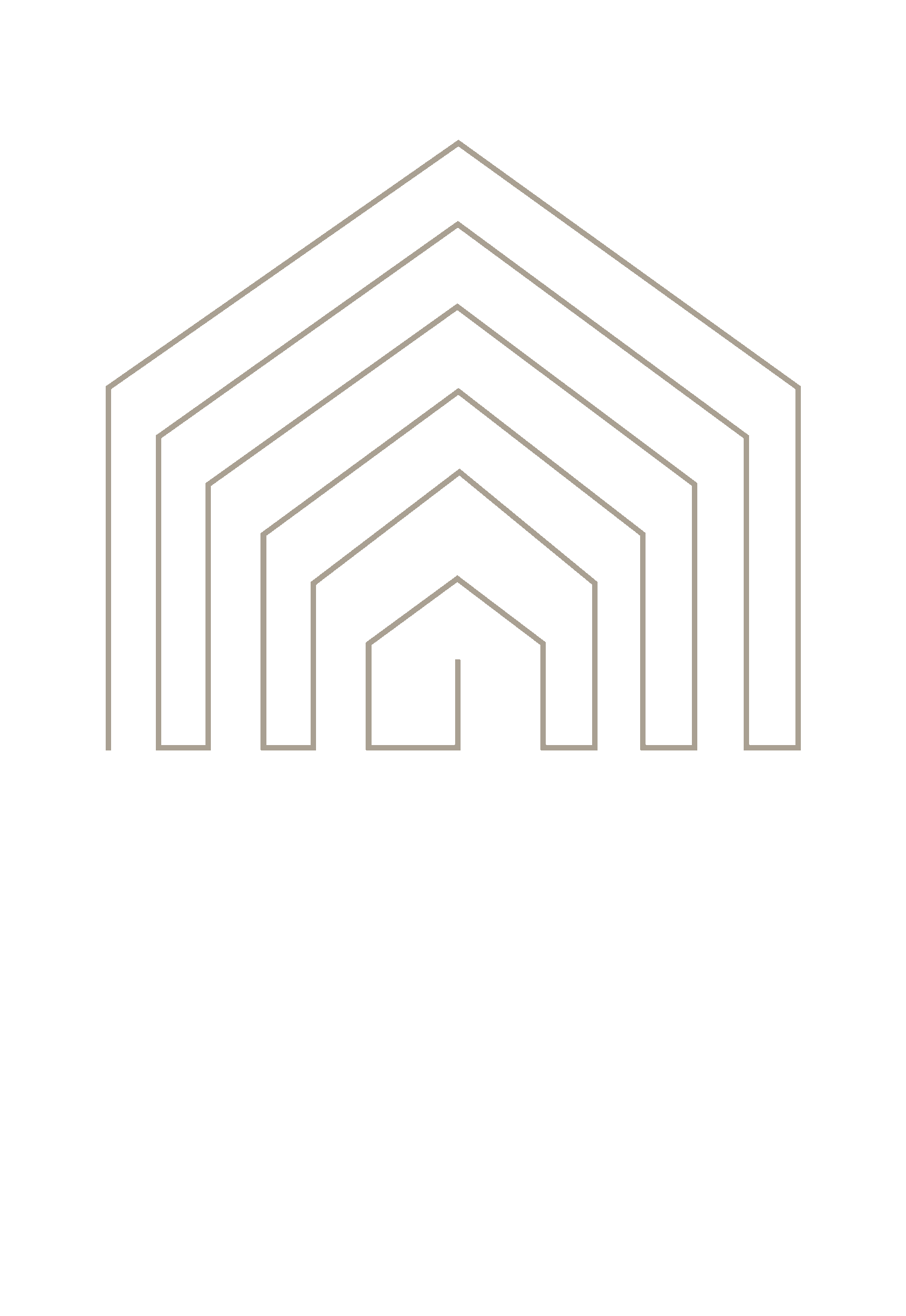Design service packages
from DOMIN DESIGN
You can choose the appropriate design service package and send us an inquiry. Then we will be able to contact you and estimate the cost of the project
BASIC
Working drawings and stylistic collage
Working drawings and stylistic collage
- Dimension plan
- Redevelopment plan
- Plan of dismantling / installation of partitions
- Furniture layout plan
- Layout plan for sockets and switches
- Lighting plan
- Plan for binding switches and fixtures
- Ceiling plan showing materials
- Plumbing plan
- Floor plan showing materials
- Underfloor heating plan
- Reamers of bathrooms with tile layout
- Development of the main walls
- Development of the kitchen (detailed)
- The choice of style in a collage form
OPTIMAL
Working drawings and 3D photorealistic visualization
Working drawings and 3D photorealistic visualization
- Dimension plan
- Redevelopment plan
- Plan of dismantling / installation of partitions
- Furniture layout plan
- Layout plan for sockets and switches
- Lighting plan
- Plan for binding switches and fixtures
- Ceiling plan showing materials
- Plumbing plan
- Floor plan showing materials
- Underfloor heating plan
- Reamers of bathrooms with tile layout
- Development of the main walls
- Development of the kitchen (detailed)
- The choice of style in a collage form
- 3D visualization of each room, 2-4 views
PREMIUM
Working drawings, 3D photorealistic visualization and project support
Working drawings, 3D photorealistic visualization and project support
- Dimension plan
- Redevelopment plan
- Plan of dismantling / installation of partitions
- Furniture layout plan
- Layout plan for sockets and switches
- Lighting plan
- Plan for binding switches and fixtures
- Ceiling plan showing materials
- Plumbing plan
- Floor plan showing materials
- Underfloor heating plan
- Reamers of bathrooms with tile layout
- Development of the main walls
- Development of the kitchen (detailed)
- The choice of style in a collage form
- 3D visualization of each room, 2-4 views
- Construction support / architectural supervision
- Travel for materials and furniture
Portfolio Domin Design
Our projects
650 sq.m, Limassol, Cyprus
House 300 sq.m, Kyiv
800 sq.m, Cyprus
100 sq.m. Nicosia, Cyprus
Apartment 250 sq.m, Kyiv
Privacy Policy
2022 Domin Design. All rights reserved

BASIC from Domin Design
Leave your contacts and we will contact you as soon as possible
OPTIMAL from Domin Design
Leave your contacts and we will contact you as soon as possible
PREMIUM from Domin Design
Leave your contacts and we will contact you as soon as possible






